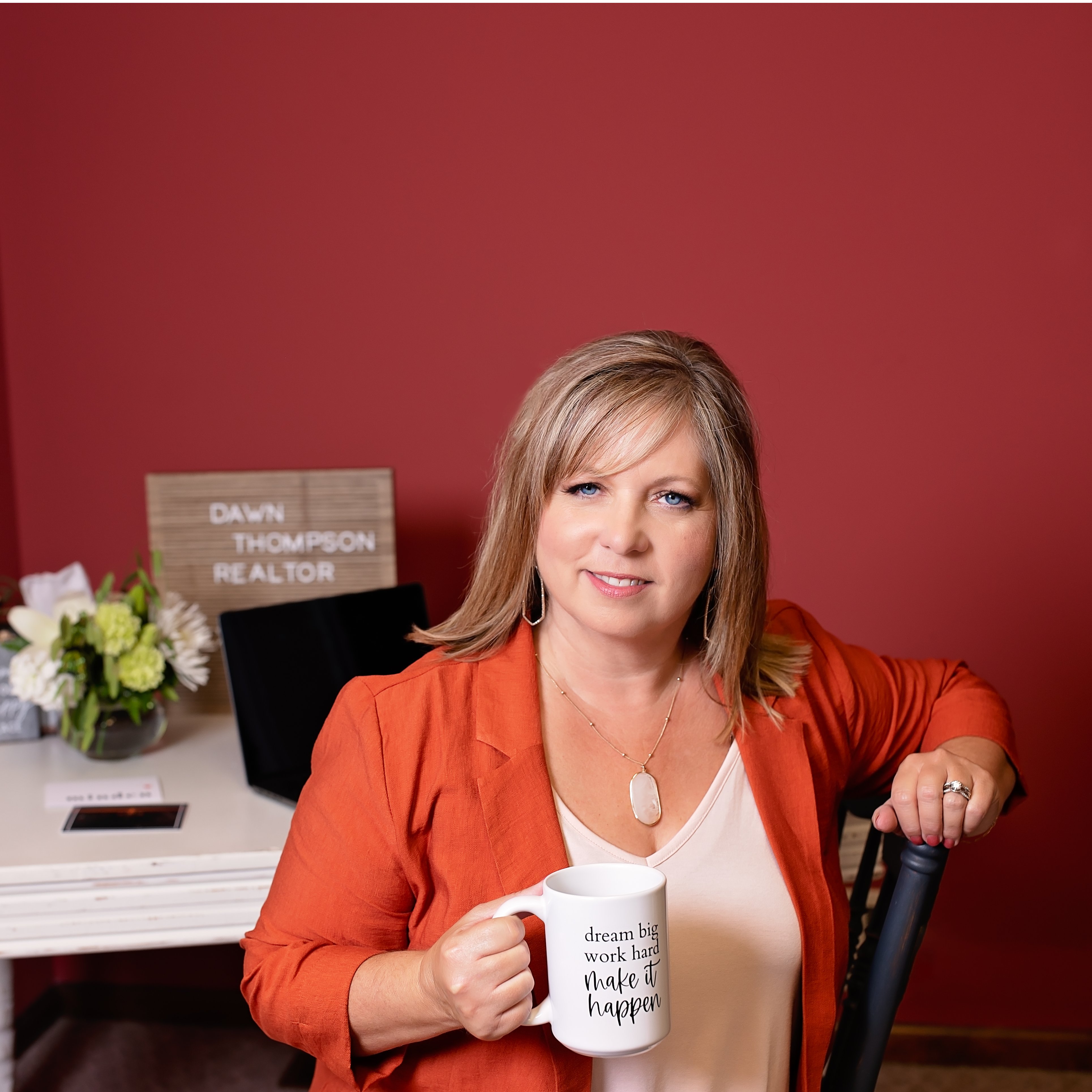$290,000
$305,000
4.9%For more information regarding the value of a property, please contact us for a free consultation.
4 Beds
3 Baths
2,784 SqFt
SOLD DATE : 08/08/2025
Key Details
Sold Price $290,000
Property Type Single Family Home
Sub Type SINGLE FAMILY
Listing Status Sold
Purchase Type For Sale
Square Footage 2,784 sqft
Price per Sqft $104
Subdivision Ne
MLS Listing ID 20250477
Sold Date 08/08/25
Style Ranch
Bedrooms 4
Construction Status Frame
Abv Grd Liv Area 2,056
Total Fin. Sqft 2784
Year Built 1961
Annual Tax Amount $2,881
Tax Year 2024
Property Sub-Type SINGLE FAMILY
Property Description
This beautifully maintained ranch-style home offers space, updates, a well kept lawn, and functionality throughout. Recent exterior improvements include new soffit, fascia, gutters, siding, and energy-efficient windows. The newer privacy fence and deck have been professionally treated and stained for long-lasting durability. Inside, you'll find hardwood floors, a welcoming layout that features a living room, formal dining room and family room, and a kitchen with appliances that are just 2 years old. The main level features a primary en suite, second bedroom, and a dedicated office or could be used for a nursery as well. The basement offers even more space with two non-conforming rooms, a full bathroom, and an updated laundry area. Additional upgrades include updated plumbing under the kitchen sink and in the laundry room, and new electrical service in the attached garage that is insulated and has additional space outside for extra vehicles or trailers. Durable Class IV shingles may qualify for reduced homeowner's insurance premiums. Move-in ready and packed with value—schedule your showing today!
Location
State NE
Area Minden
Zoning R
Rooms
Family Room Fireplace, Laminate
Basement Partial, Partly Finished
Primary Bedroom Level 1
Bedroom 2 1
Bedroom 3 4
Bedroom 4 4
Living Room 1 25x14
Dining Room 1 21x14 Formal, Wood
Kitchen 1 Gas Range, Dishwasher, Garbage Disposal, Refrigerator, Microwave, Laminate Gas Range, Dishwasher, Garbage Disposal, Refrigerator, Microwave, Laminate
Family Room 1 22x11
Interior
Interior Features Garage Door Opener, Water Softener Owned, Smoke Detector, Walk In Closets
Hot Water Gas
Heating Gas Forced Air, Central Air
Cooling Gas Forced Air, Central Air
Fireplaces Number One, Woodburning
Heat Source Gas Forced Air, Central Air
Laundry Basement
Exterior
Parking Features Attached
Garage Spaces 2.0
Utilities Available City Water, City Sewer, Natural Gas, Electricity
Waterfront Description None
Roof Type Asphalt
Building
Construction Status Frame
Schools
Elementary Schools East
Middle Schools Cl Jones
High Schools Minden
Read Less Info
Want to know what your home might be worth? Contact us for a FREE valuation!

Our team is ready to help you sell your home for the highest possible price ASAP
Bought with HOME Real Estate of Kearney
GET MORE INFORMATION

Broker Associate | License ID: 20160398
+1(308) 830-2835 | dawn.thompson@exprealty.com






