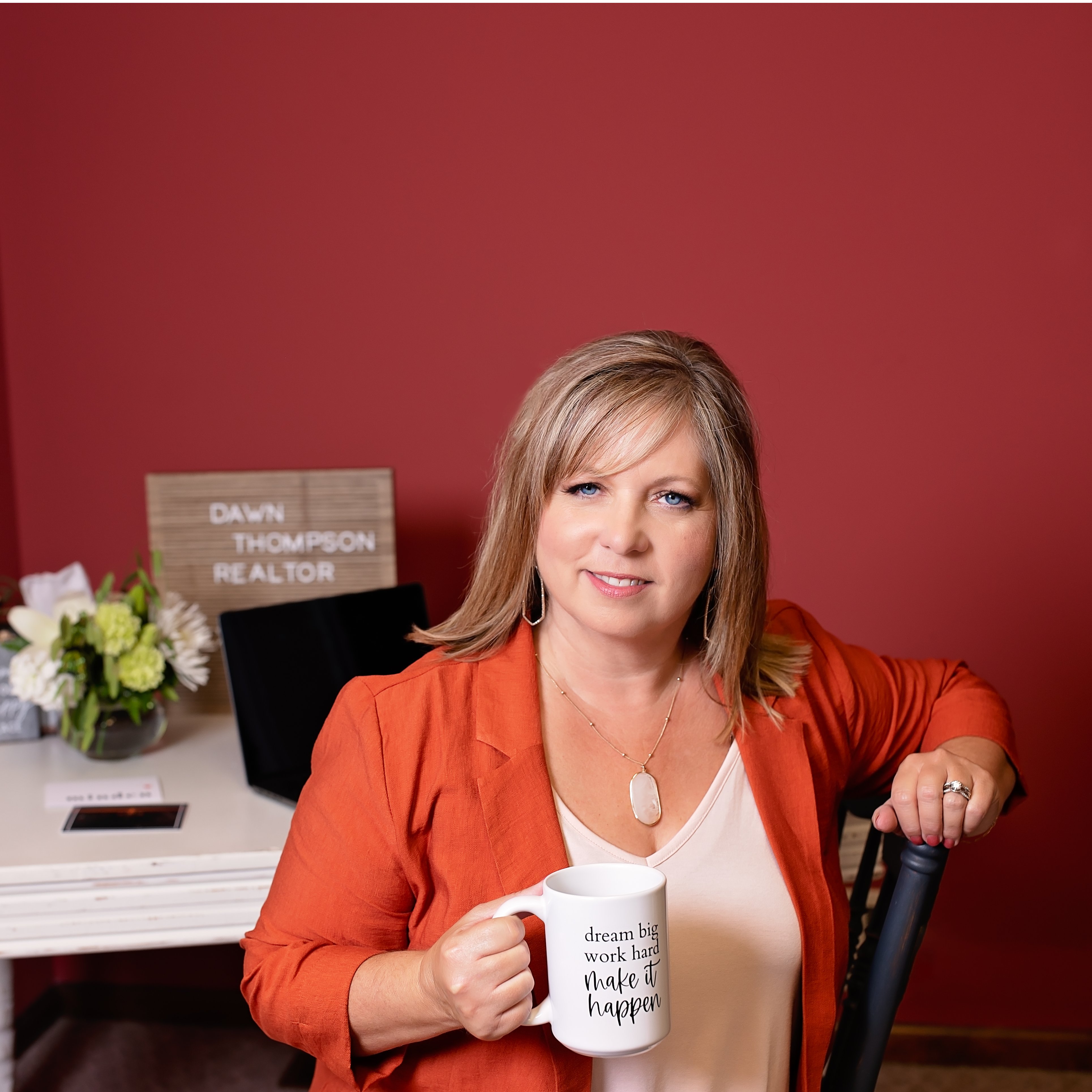$325,000
$339,900
4.4%For more information regarding the value of a property, please contact us for a free consultation.
4 Beds
3 Baths
2,784 SqFt
SOLD DATE : 09/13/2024
Key Details
Sold Price $325,000
Property Type Single Family Home
Sub Type SINGLE FAMILY
Listing Status Sold
Purchase Type For Sale
Square Footage 2,784 sqft
Price per Sqft $116
Subdivision Ne
MLS Listing ID 20241125
Sold Date 09/13/24
Style Ranch
Bedrooms 4
Construction Status Frame
Abv Grd Liv Area 1,430
Total Fin. Sqft 2784
Year Built 2010
Annual Tax Amount $3,887
Tax Year 2023
Property Sub-Type SINGLE FAMILY
Property Description
This property boasts an open floor plan that creates a seamless flow throughout the living spaces. The kitchen features stylish vinyl plank flooring, newer stainless steel appliances, pantry for extra storage, solid surface counters, and a tile backsplash. Step outside to enjoy the large covered deck—perfect for entertaining or relaxing. The fenced-in backyard is beautifully landscaped and includes a 16x16 storage shed and a cozy firepit, ideal for gatherings or quiet evenings. The basement is complete with a newly finished bathroom featuring tile flooring and a walk-in shower. You'll also find a 17x11 workout/storage room and a spacious family room, offering plenty of space for leisure and activities. Additional highlights include 6-panel doors, washer/dryer, a pellet burning stove for those chilly nights, a Ring doorbell for enhanced security, a smart thermostat for convenient climate control, and a radon mitigation system. Don't miss out on this home with all the modern amenities and comforts you could wish for!
Location
State NE
Area Minden
Zoning sf
Rooms
Basement Full
Primary Bedroom Level 1
Bedroom 2 1
Bedroom 3 1
Bedroom 4 4
Living Room 1 17x13
Dining Room 1 13x9 Kitchen/Dining
Kitchen 1 Electric Range, Dishwasher, Garbage Disposal, Refrigerator, Microwave, Pantry Electric Range, Dishwasher, Garbage Disposal, Refrigerator, Microwave, Pantry
Family Room 4 30x17
Interior
Interior Features Garage Door Opener, Water Softener Owned
Hot Water Electric
Heating Electric Forced Air, Heat Pump
Cooling Electric Forced Air, Heat Pump
Fireplaces Number Corn/Pellet Stove
Window Features All
Heat Source Electric Forced Air, Heat Pump
Laundry Off Kitchen
Exterior
Parking Features Attached
Garage Spaces 2.0
Utilities Available City Water, City Sewer
Waterfront Description None
Roof Type Asphalt
Building
Construction Status Frame
Read Less Info
Want to know what your home might be worth? Contact us for a FREE valuation!

Our team is ready to help you sell your home for the highest possible price ASAP
Bought with eXp Realty
GET MORE INFORMATION

Broker Associate | License ID: 20160398
+1(308) 830-2835 | dawn.thompson@exprealty.com






