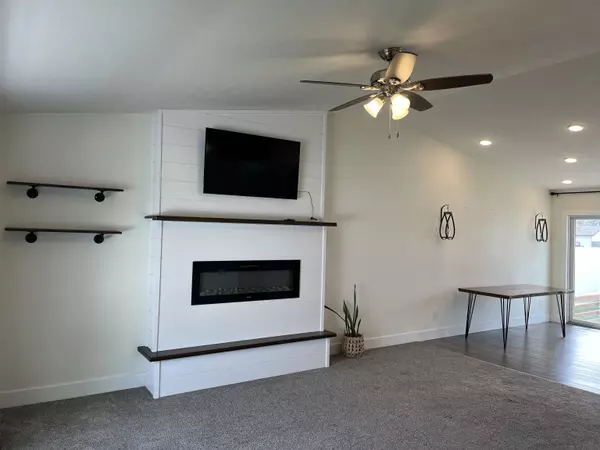$315,000
$325,000
3.1%For more information regarding the value of a property, please contact us for a free consultation.
3 Beds
2 Baths
2,520 SqFt
SOLD DATE : 12/08/2023
Key Details
Sold Price $315,000
Property Type Single Family Home
Sub Type SINGLE FAMILY
Listing Status Sold
Purchase Type For Sale
Square Footage 2,520 sqft
Price per Sqft $125
Subdivision Ne
MLS Listing ID 20231335
Sold Date 12/08/23
Style Ranch
Bedrooms 3
Construction Status Frame
Abv Grd Liv Area 1,260
Total Fin. Sqft 2520
Year Built 2019
Annual Tax Amount $3,914
Tax Year 2022
Property Sub-Type SINGLE FAMILY
Property Description
This home is only 4 years old and is move-in ready! Features primary bedroom with its own bathroom and walk-in closet, 2 other main floor bedrooms, a full bath, beautiful wall fireplace, granite countertops, soft close cabinetry, an attached 2 car garage, and an unfinished basement with 2 egress windows and pluming for 3rd bathroom ready for your personal touch. Outside you will find a pergola for relaxing in the morning or evening, vinyl privacy fence in the backyard, underground sprinklers and a nicely landscaped yard. Located in a newer subdivision with easy access to I-80 and in close proximity to shopping and restaurants.
Location
State NE
Area 2 - Ne In Town
Zoning R
Rooms
Basement Full
Primary Bedroom Level 1
Bedroom 2 1
Bedroom 3 1
Living Room 1 17x15
Dining Room 1 10x9 Kitchen/Dining, Sliding Glass Doors
Kitchen 1 Electric Range, Dishwasher, Garbage Disposal, Refrigerator, Microwave, Pantry, Granite Countertop Electric Range, Dishwasher, Garbage Disposal, Refrigerator, Microwave, Pantry, Granite Countertop
Interior
Interior Features Garage Door Opener, Smoke Detector, Walk In Closets
Hot Water Electric
Heating Electric Forced Air, Heat Pump, Central Air
Cooling Electric Forced Air, Heat Pump, Central Air
Fireplaces Number One, Electric
Window Features All
Heat Source Electric Forced Air, Heat Pump, Central Air
Laundry Main
Exterior
Parking Features Attached
Garage Spaces 2.0
Utilities Available City Water, City Sewer, Electricity
Waterfront Description None
Building
Construction Status Frame
Read Less Info
Want to know what your home might be worth? Contact us for a FREE valuation!

Our team is ready to help you sell your home for the highest possible price ASAP
Bought with Coldwell Banker Town & Country
GET MORE INFORMATION

Broker Associate | License ID: 20160398
+1(308) 830-2835 | dawn.thompson@exprealty.com






