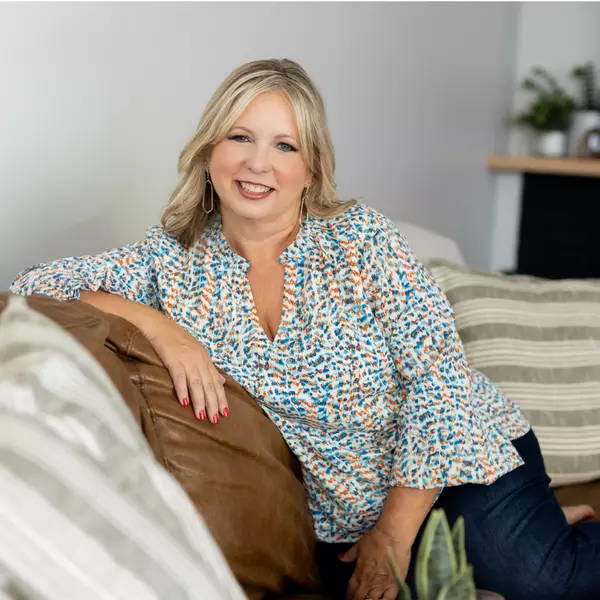$420,000
$449,000
6.5%For more information regarding the value of a property, please contact us for a free consultation.
3 Beds
2 Baths
2,946 SqFt
SOLD DATE : 08/15/2023
Key Details
Sold Price $420,000
Property Type Single Family Home
Sub Type ACREAGE
Listing Status Sold
Purchase Type For Sale
Square Footage 2,946 sqft
Price per Sqft $142
Subdivision Ne
MLS Listing ID 20230551
Sold Date 08/15/23
Style Ranch
Bedrooms 3
Construction Status Frame
Abv Grd Liv Area 2,216
Total Fin. Sqft 2946
Year Built 1956
Annual Tax Amount $3,138
Tax Year 2022
Property Sub-Type ACREAGE
Property Description
Enjoy a peaceful country setting with this nice acreage just 7 miles east of Minden off of pavement! This well-cared for, ranch style home has had many updates and sits on 2.2 acres. The main floor features almost 2000 sq ft with 3 spacious bedrooms, 2 bathrooms, kitchen/dining area with lots of cabinetry and built-ins, large living room with fireplace, laundry/mud room, and an office that could be used as playroom or sunroom if you so choose. The partial basement has a family room, a smaller room that could be used as storage or a non-conforming bedroom, a large storage/mechanical/workshop area and an easy accessible crawl space that is nicely lighted and easy to move around in. Stroll outside to find a beautifully landscaped yard with an established tree break, a patio area with fire pit, a 1 car attached, insulated garage, 12x20 lined and gated shed from Crossroads Welding, a 40x60 Quonset with concrete floor, 50 amp hookup and electrical throughout, a 24x36 barn (horse stalls/mats/horse equipment not included) with electricity, overhead doors, sliding doors/windows, and gutters, a Ritchie heated automatic waterer, a wash rack, multiple water hydrants throughout property, continuous panel metal fencing, and multiple cross fenced paddocks. Some of the updates that have been done include new siding, gutters, roof, flooring, additional insulation, updated kitchen/dining, remodeled bathroom, and a new well water pump in 2022. Perfect place for a horse enthusiast, family with 4H projects, and/or to just enjoy those beautiful morning sunrises and evening sunsets.
Location
State NE
Area Minden
Zoning Ag
Direction Go East out of Minden (1st St turns into Hwy 74) approx 7 miles. Home is on 2nd curve before Norman
Rooms
Family Room Laminate
Basement Partial, Partly Finished
Primary Bedroom Level M
Bedroom 2 M
Bedroom 3 M
Bedroom 4 B
Living Room M 12.9x26
Dining Room M 15.5x16.5 Kitchen/Dining
Kitchen M Electric Range, Dishwasher, Refrigerator Electric Range, Dishwasher, Refrigerator
Family Room B 12.8x26
Interior
Interior Features Garage Door Opener
Hot Water Electric
Heating Central Air, Radiant
Cooling Central Air, Radiant
Fireplaces Number One
Window Features All
Heat Source Central Air, Radiant
Laundry Main, Off Kitchen, Electric, Vinyl
Exterior
Parking Features Attached
Garage Spaces 1.0
Utilities Available Electricity, Septic Tank, Well
Waterfront Description None
Roof Type Asphalt
Building
Construction Status Frame
Schools
Elementary Schools East
Middle Schools Cl Jones
High Schools Minden
Read Less Info
Want to know what your home might be worth? Contact us for a FREE valuation!

Our team is ready to help you sell your home for the highest possible price ASAP
Bought with Rhynalds Auction & Realty, LLC
GET MORE INFORMATION

Broker Associate | License ID: 20160398
+1(308) 830-2835 | dawn.thompson@exprealty.com






