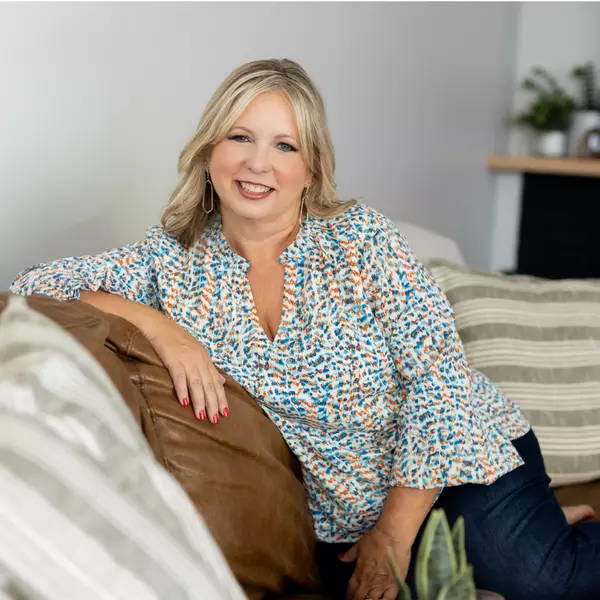$400,000
$350,000
14.3%For more information regarding the value of a property, please contact us for a free consultation.
3 Beds
3 Baths
2,928 SqFt
SOLD DATE : 07/14/2023
Key Details
Sold Price $400,000
Property Type Single Family Home
Sub Type ACREAGE
Listing Status Sold
Purchase Type For Sale
Square Footage 2,928 sqft
Price per Sqft $136
Subdivision Ne
MLS Listing ID 20230635
Sold Date 07/14/23
Style 1.5
Bedrooms 3
Construction Status Frame,Stucco
Abv Grd Liv Area 1,728
Total Fin. Sqft 2928
Year Built 1905
Annual Tax Amount $2,585
Tax Year 2022
Property Sub-Type ACREAGE
Property Description
Looking for tranquility in the country? Then this home on 10.7 acres is for you! A beautiful home that has had many updates that gives it a modern feel, but still has the character of an older home. The main floor features an open floor plan that has a newer kitchen looking into the dining and living room, a master bedroom, huge master closet, master bath with shower and claw foot tub, mud room, as well as an additional 3/4 bath for guests. Stroll upstairs and you will find 2 spacious bedrooms, a 3/4 bath and plenty of storage. The basement features 2 exits and has 3 rooms that could be used as non-conforming bedrooms, office space, workout rooms or just storage, as well as an open area to utilized as a family or play room. The outdoor area is for nature enthusiasts with plenty of space to explore, along with a metal covered barn, chicken coop (one side for storage and one side having baseboard heat, window air and a kitchen area). It also has fruit trees, garden area, horseshoe pit area and several hydrants. The oversized 2 car garage has room for your vehicles and extra storage. The covered patio is the perfect place to curl up and read a book or watch the evening sunset. This property is conveniently located just 9 miles east of Minden with easy access to I-80 and easy commute to Kearney, Hastings or GI.
Location
State NE
Area Minden
Zoning Ag
Direction Turn North on 40 Road off of Hwy 6, then turn west onto Q Rd. First homesite on left.
Rooms
Basement Full, Partly Finished
Primary Bedroom Level 1
Bedroom 2 2
Bedroom 3 2
Bedroom 4 4
Bedroom 5 4
Living Room 1
Dining Room 1 Living/Dining Combination, Kitchen/Dining, Wood
Kitchen 1 Gas Range, Dishwasher, Refrigerator, Microwave, Pantry, Wood Gas Range, Dishwasher, Refrigerator, Microwave, Pantry, Wood
Family Room 4
Interior
Interior Features Garage Door Opener, Smoke Detector, Walk In Closets, Ceiling Fan
Hot Water Gas
Heating Gas Forced Air, Propane/Owned, Central Air
Cooling Gas Forced Air, Propane/Owned, Central Air
Window Features All
Heat Source Gas Forced Air, Propane/Owned, Central Air
Laundry Main, Carpet
Exterior
Parking Features Detached
Garage Spaces 2.0
Utilities Available Electricity, Septic Tank, Well, Propane
Waterfront Description None
Roof Type Asphalt
Building
Construction Status Frame,Stucco
Read Less Info
Want to know what your home might be worth? Contact us for a FREE valuation!

Our team is ready to help you sell your home for the highest possible price ASAP
Bought with SRS & Company
GET MORE INFORMATION

Broker Associate | License ID: 20160398
+1(308) 830-2835 | dawn.thompson@exprealty.com






