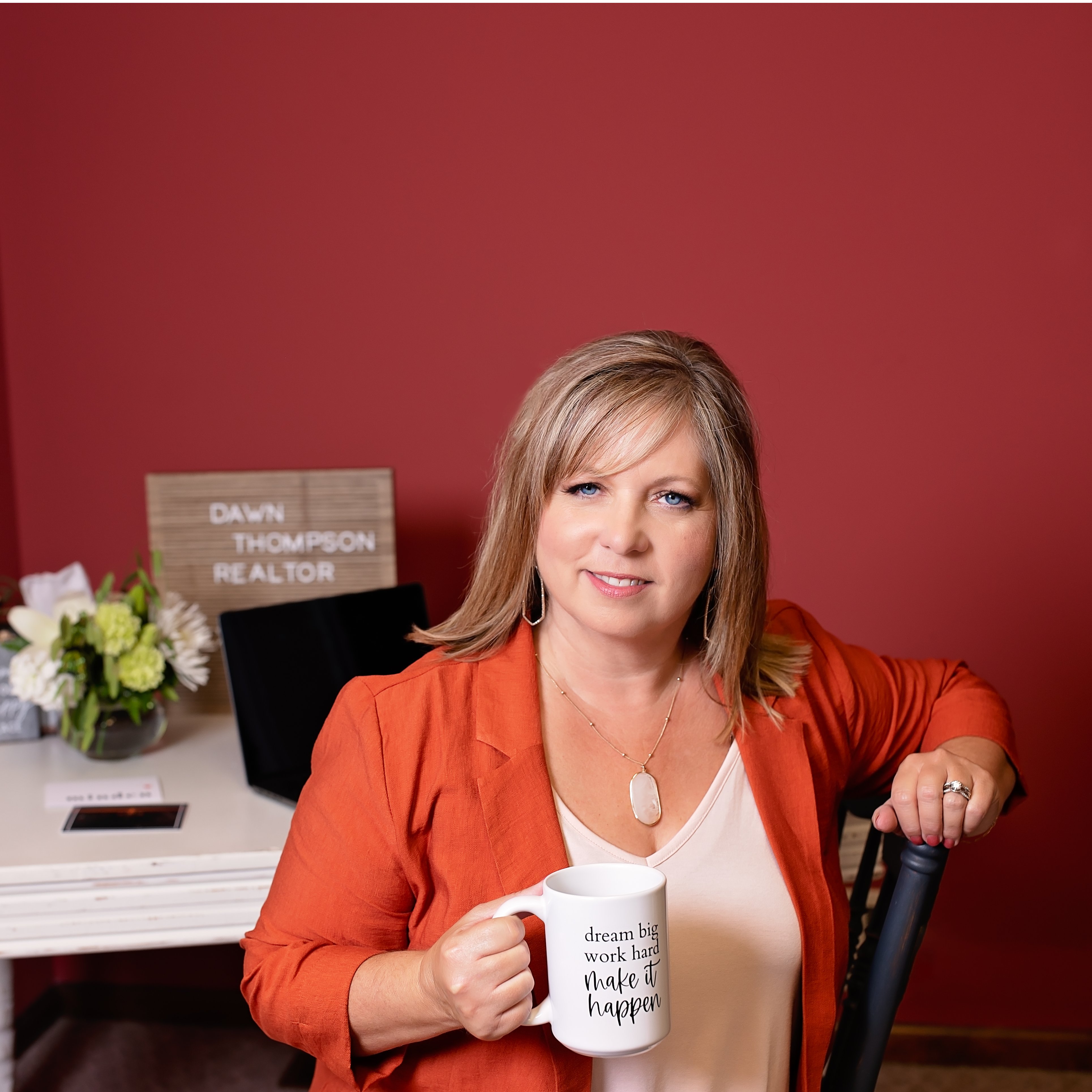$287,500
$295,000
2.5%For more information regarding the value of a property, please contact us for a free consultation.
3 Beds
2 Baths
2,644 SqFt
SOLD DATE : 11/30/2022
Key Details
Sold Price $287,500
Property Type Single Family Home
Sub Type SINGLE FAMILY
Listing Status Sold
Purchase Type For Sale
Square Footage 2,644 sqft
Price per Sqft $108
Subdivision Ne
MLS Listing ID 20221404
Sold Date 11/30/22
Style Ranch
Bedrooms 3
Construction Status Frame
Abv Grd Liv Area 1,532
Total Fin. Sqft 2644
Year Built 1962
Annual Tax Amount $3,522
Tax Year 2021
Property Sub-Type SINGLE FAMILY
Property Description
This beautiful, updated, ranch style brick home has had lots of updates including the following in the last year: new siding on front porch & garage exterior, new interior paint, flooring, keyless entry, water heater, Curb It, storage shed, electrical outlets on interior/exterior of garage, and a storm door on the back. Very roomy main floor that features 2 spacious bedrooms, 2 bathrooms, eat in kitchen, dining, living and laundry rooms. Newer custom kitchen with granite countertops, main bathroom with onyx shower/countertop, roof, gutters, driveway, & furnace. Double sided fireplace in the living/dining room with custom built, lighted china cabinet. Lots of built-ins for storage, including a desk/work area in kitchen. Partial basement with non-conforming bedroom, living room, and large storage room. Vinyl privacy fence in back yard with patio! Home sits on large corner lot with underground sprinklers, has been well cared for and is a must see!
Location
State NE
Area Minden
Zoning R
Rooms
Family Room Carpet
Basement Partial, Partly Finished
Primary Bedroom Level 1
Bedroom 2 1
Bedroom 3 4
Living Room 1 14'6x17'2
Dining Room 1 12'7x11'7 Kitchen/Dining, Laminate
Kitchen 1 Dishwasher, Garbage Disposal, Refrigerator, Microwave, Range Hood, Tile, Cooktop, Oven, Granite Countertop Dishwasher, Garbage Disposal, Refrigerator, Microwave, Range Hood, Tile, Cooktop, Oven, Granite Countertop
Family Room 4 14'10x20'2
Interior
Interior Features Garage Door Opener, Smoke Detector
Heating Gas Forced Air, Central Air
Cooling Gas Forced Air, Central Air
Fireplaces Number One
Window Features Blinds
Heat Source Gas Forced Air, Central Air
Laundry Main, Laminate
Exterior
Parking Features Attached
Garage Spaces 2.0
Utilities Available City Water, City Sewer, Natural Gas, Electricity
Waterfront Description None
Roof Type Asphalt
Building
Construction Status Frame
Schools
Elementary Schools East Elementary
Middle Schools Cl Jones
High Schools Minden High
Read Less Info
Want to know what your home might be worth? Contact us for a FREE valuation!

Our team is ready to help you sell your home for the highest possible price ASAP
Bought with Rhynalds Auction & Realty, LLC
GET MORE INFORMATION

Broker Associate | License ID: 20160398
+1(308) 830-2835 | dawn.thompson@exprealty.com






