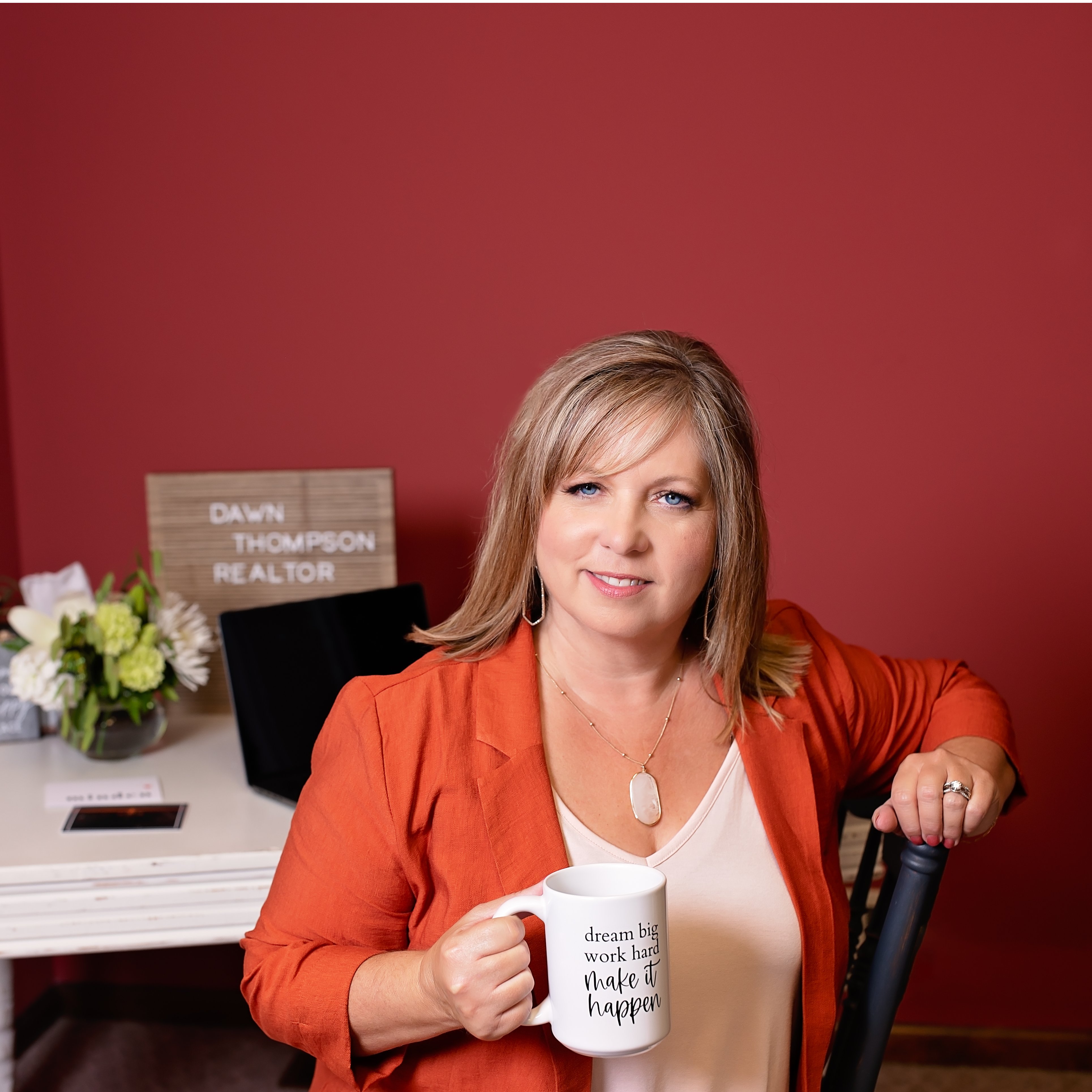$315,000
$315,000
For more information regarding the value of a property, please contact us for a free consultation.
4 Beds
2 Baths
2,464 SqFt
SOLD DATE : 06/01/2022
Key Details
Sold Price $315,000
Property Type Single Family Home
Sub Type SINGLE FAMILY
Listing Status Sold
Purchase Type For Sale
Square Footage 2,464 sqft
Price per Sqft $127
Subdivision Ne
MLS Listing ID 20220304
Sold Date 06/01/22
Style Ranch
Bedrooms 4
Construction Status Frame
Abv Grd Liv Area 1,232
Total Fin. Sqft 2464
Year Built 1972
Annual Tax Amount $2,500
Tax Year 2021
Property Sub-Type SINGLE FAMILY
Property Description
This ranch style home located in southwest Minden has had many updates and is ready for its new owner! The main floor features beautiful flooring, living/dining room combo, stylish kitchen cabinets, 3 bedrooms, a remodeled full bath with jetted bathtub, and main floor laundry. Stroll down to the basement and you'll find a huge family room with bar area, a woodburning stove that keeps the home nice and cozy all winter long, a fourth bedroom with egress window, a 3/4 bathroom with lots of cabinets, and a huge storage room with shelving and mechanics. Outside you will fall in love with the backyard oasis that can be accessed off of the kitchen or the oversized 2 car attached garage. Out those doors you will find an amazing outdoor living space that everyone dreams about! The patio area features a fireplace, pergola, hot tub and bar area. Backyard is enclosed with a vinyl fence, features curb it, a storage shed, and has alley access. All appliances included. This is a rare find in Minden so schedule your showing today!
Location
State NE
Area Minden
Zoning R
Rooms
Family Room Fireplace, Carpet
Basement Full, Fully Finished
Primary Bedroom Level M
Bedroom 2 M
Bedroom 3 M
Bedroom 4 B
Living Room M 16'6x19'5
Dining Room M 16'6x19'5 Living/Dining Combination, Wood
Kitchen M Electric Range, Dishwasher, Garbage Disposal, Refrigerator, Microwave, Pantry, Wood Electric Range, Dishwasher, Garbage Disposal, Refrigerator, Microwave, Pantry, Wood
Family Room B 20'6x30'8
Interior
Interior Features Garage Door Opener, Water Softener Owned, Smoke Detector
Hot Water Gas
Heating Gas Forced Air, Woodburner, Central Air
Cooling Gas Forced Air, Woodburner, Central Air
Fireplaces Number Woodstove
Window Features All
Heat Source Gas Forced Air, Woodburner, Central Air
Laundry Main, Off Kitchen, Vinyl, Washer stays, Dryer stays
Exterior
Parking Features Attached
Garage Spaces 2.0
Utilities Available City Water, City Sewer, Natural Gas, Electricity
Waterfront Description None
Building
Construction Status Frame
Schools
Elementary Schools East Elementary
Middle Schools Cl Jones
High Schools Minden
Read Less Info
Want to know what your home might be worth? Contact us for a FREE valuation!

Our team is ready to help you sell your home for the highest possible price ASAP
Bought with Rhynalds Auction & Realty, LLC
GET MORE INFORMATION

Broker Associate | License ID: 20160398
+1(308) 830-2835 | dawn.thompson@exprealty.com






