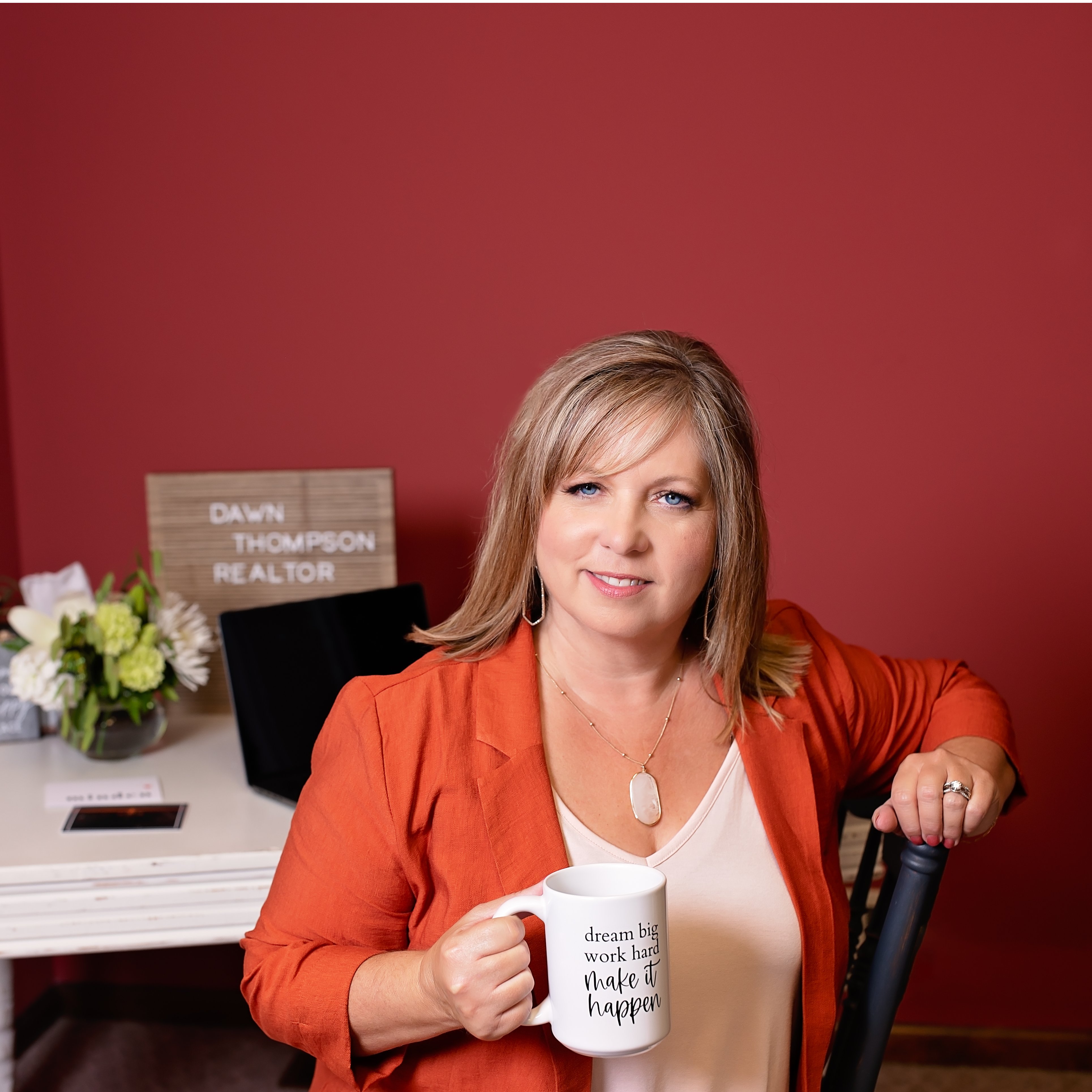$194,900
$194,900
For more information regarding the value of a property, please contact us for a free consultation.
4 Beds
3 Baths
1,872 SqFt
SOLD DATE : 11/29/2021
Key Details
Sold Price $194,900
Property Type Single Family Home
Sub Type SINGLE FAMILY
Listing Status Sold
Purchase Type For Sale
Square Footage 1,872 sqft
Price per Sqft $104
Subdivision Ne
MLS Listing ID 20211426
Sold Date 11/29/21
Style Ranch
Bedrooms 4
Construction Status Frame
Abv Grd Liv Area 936
Total Fin. Sqft 1872
Year Built 1954
Annual Tax Amount $1,537
Tax Year 2021
Property Sub-Type SINGLE FAMILY
Property Description
This well cared for home has had all the updates done for you in the last few years featuring new kitchen, new bathrooms, new flooring, brand new 75 gallon water heater and brand new roof! Main floor features 2 bedrooms with wood floors, a main floor bath with a walk-in jetted tub, eat-in kitchen and a spacious living room. The basement has been turned into a master suite that features a huge master bedroom (that could be used as a family room), laundry room, beautiful bathroom with double vanity and walk-in shower, a non-conforming bedroom that is being used as a sewing room, another non-conforming bedroom that is being used as a closet and a cute little half bath. Home has some newer windows and was rewired 7 years ago. The fenced in backyard features a big patio area for relaxing, and a detached insulated garage that can fit 4 vehicles or 2 vehicles and use the extra space for storage and workshop area. Deep lot with underground sprinklers, alley access with extra parking and water for your garden! Kitchen appliances stay! This home is MOVE-IN READY!
Location
State NE
Area Minden
Zoning R
Rooms
Family Room Carpet
Basement Full, Fully Finished
Primary Bedroom Level M
Bedroom 2 M
Bedroom 3 B
Bedroom 4 B
Living Room M 21x13
Dining Room Kitchen/Dining
Kitchen M Gas Range, Dishwasher, Refrigerator, Microwave, Eat-In Gas Range, Dishwasher, Refrigerator, Microwave, Eat-In
Family Room B 23x13
Interior
Interior Features Garage Door Opener, Water Softener Owned, Smoke Detector, Ceiling Fan
Hot Water Gas
Heating Gas Forced Air, Central Air
Cooling Gas Forced Air, Central Air
Heat Source Gas Forced Air, Central Air
Laundry Basement
Exterior
Parking Features Detached
Garage Spaces 4.0
Utilities Available City Water, City Sewer, Natural Gas, Electricity
Waterfront Description None
Roof Type Comp/Shingle
Building
Construction Status Frame
Schools
Elementary Schools East
Middle Schools Cl Jones
High Schools Minden
Read Less Info
Want to know what your home might be worth? Contact us for a FREE valuation!

Our team is ready to help you sell your home for the highest possible price ASAP
Bought with NON-MEMBER OFFICE
GET MORE INFORMATION

Broker Associate | License ID: 20160398
+1(308) 830-2835 | dawn.thompson@exprealty.com

