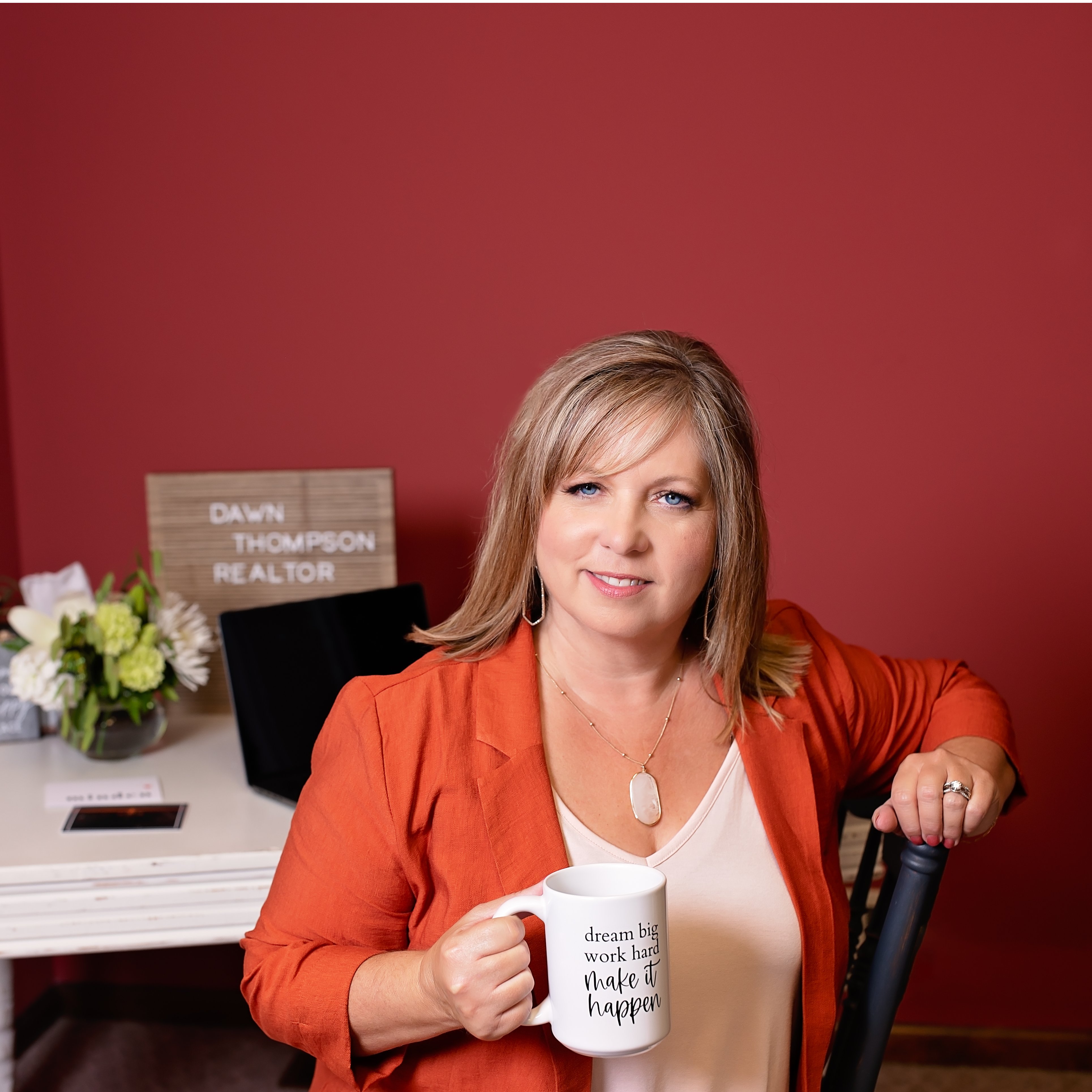$283,000
$305,000
7.2%For more information regarding the value of a property, please contact us for a free consultation.
3 Beds
3 Baths
4,238 SqFt
SOLD DATE : 12/15/2020
Key Details
Sold Price $283,000
Property Type Single Family Home
Sub Type SINGLE FAMILY
Listing Status Sold
Purchase Type For Sale
Square Footage 4,238 sqft
Price per Sqft $66
Subdivision Ne
MLS Listing ID 20201239
Sold Date 12/15/20
Style Ranch
Bedrooms 3
Construction Status Frame
Abv Grd Liv Area 2,119
Total Fin. Sqft 4238
Year Built 1974
Annual Tax Amount $4,074
Tax Year 2019
Property Sub-Type SINGLE FAMILY
Property Description
This custom built home is a must see as it has been very well maintained! The main floor features an amazing layout that includes a spacious foyer when you walk through the front doors, kitchen with built in desk, breakfast area with half bath, formal dining room, formal living room, family room with fireplace, master bedroom with walk-in closet and full bath, 2 additional bedrooms and 3/4 bath, and spacious laundry room. The full basement features a huge family/rec room plus 3 separate storage areas - one is a workshop and one is roughed in for an additional bath if you would like to add one. Any of the rooms in the basement could easily be turned into additional bedrooms if needed. The attached garage has extra storage in the back and attic access with stairs. So much storage throughout this home! The back patio is partially covered so you can sit in the shade or out in the sun to enjoy the absolutely stunning backyard. As you look out your back windows or stroll through the backyard you will forget that you even live in town as the lot size is .88+ acres. Additional features include 12x14 shed with loft, underground sprinklers that extend out into middle area that has been used for a garden in the past, new roof and gutters in 2019, new a/c in 2018, new furnace and water heater in 2012. Storage Rooms in basement are: 15'5x20'7, 15'5x20'7 and 15'5x27'11. Middle room has the workshop area, the 3rd one has area for furnace room, rough in for bathroom, plus addtl space for another bdrm *Lot size is approximate as it includes 1-5, the west 35' of the vacated Lincoln Street and a tract of land that was formerly part of the Burlington Northern Railroad that was abandoned*
Location
State NE
Area Minden
Zoning R
Rooms
Family Room Fireplace, Carpet
Basement Full, Partly Finished
Primary Bedroom Level M
Bedroom 2 M
Bedroom 3 M
Living Room M 18â3x14â3
Dining Room M 18â3X10â7 Formal, Carpet
Kitchen M Dishwasher, Garbage Disposal, Refrigerator, Microwave, Pantry, Range Hood, Vinyl, Cooktop, Oven Dishwasher, Garbage Disposal, Refrigerator, Microwave, Pantry, Range Hood, Vinyl, Cooktop, Oven
Family Room M 16x18'6
Interior
Interior Features Garage Door Opener, Water Softener Owned, Smoke Detector, Walk In Closets, Central Vacuum, Ceiling Fan
Heating Gas Forced Air, Central Air
Cooling Gas Forced Air, Central Air
Fireplaces Number One, Woodburning
Window Features All
Heat Source Gas Forced Air, Central Air
Laundry Main, Off Kitchen, Vinyl, Washer stays, Dryer stays
Exterior
Parking Features Attached
Garage Spaces 2.0
Utilities Available City Water, City Sewer, Natural Gas, Electricity, Cable TV, Telephone
Waterfront Description None
Building
Construction Status Frame
Schools
Elementary Schools East
Middle Schools Cl Jones
High Schools Minden
Read Less Info
Want to know what your home might be worth? Contact us for a FREE valuation!

Our team is ready to help you sell your home for the highest possible price ASAP
Bought with Non Member Office
GET MORE INFORMATION

Broker Associate | License ID: 20160398
+1(308) 830-2835 | dawn.thompson@exprealty.com






