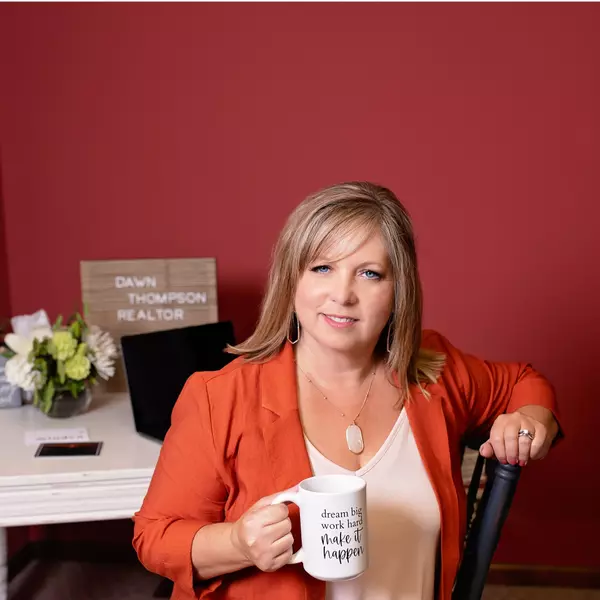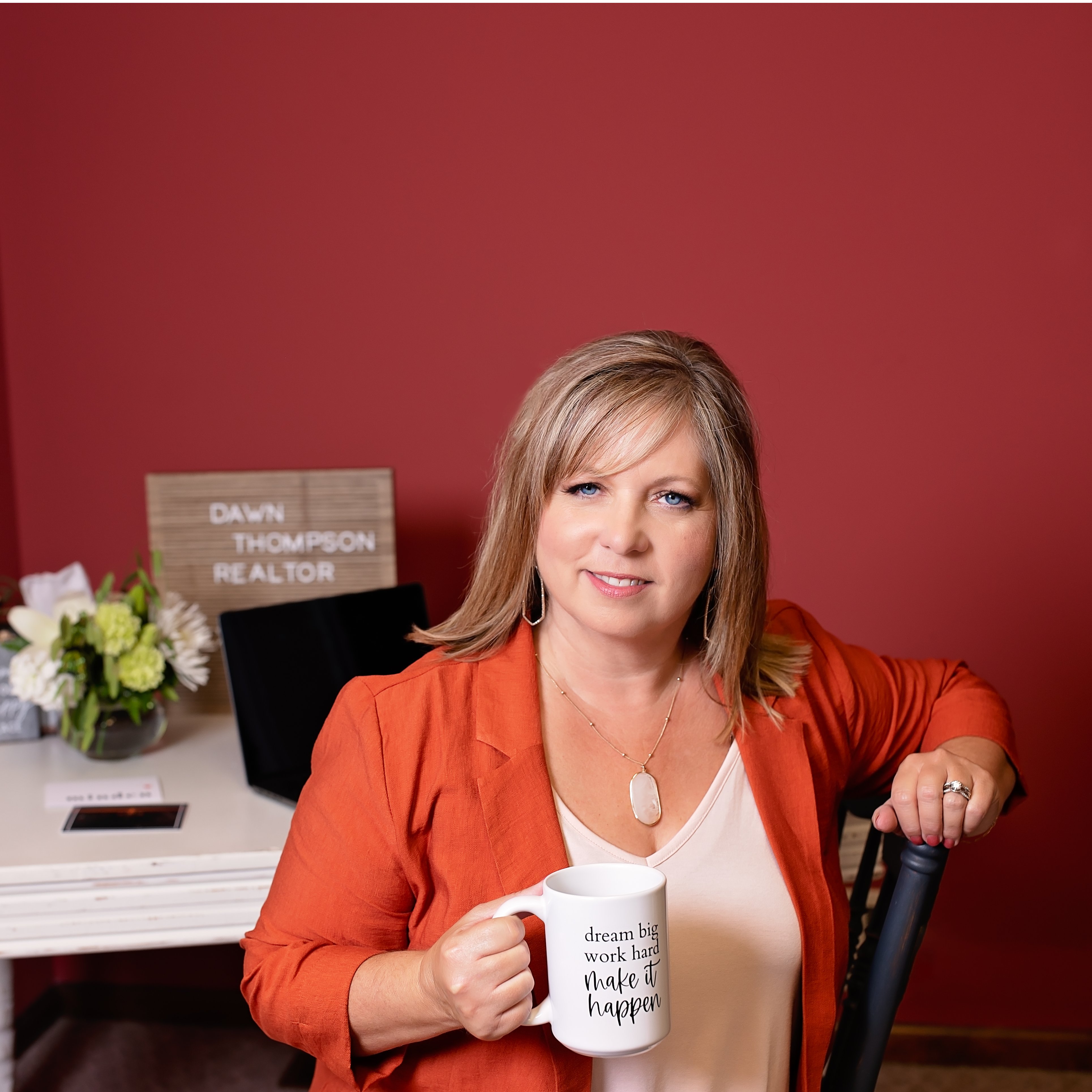
9560 Main Avenue Holstein, NE 68950
2 Beds
2 Baths
2,660 SqFt
UPDATED:
Key Details
Property Type Single Family Home
Sub Type SINGLE FAMILY
Listing Status Pending
Purchase Type For Sale
Square Footage 2,660 sqft
Price per Sqft $59
MLS Listing ID 20251287
Style Ranch
Bedrooms 2
Construction Status Frame
Abv Grd Liv Area 1,330
Total Fin. Sqft 2660
Year Built 1963
Annual Tax Amount $1,292
Tax Year 2024
Property Sub-Type SINGLE FAMILY
Property Description
Location
State NE
Area Holstein
Zoning R
Rooms
Family Room Tile
Basement Full, Partly Finished
Primary Bedroom Level 1
Bedroom 2 1
Bedroom 3 B
Living Room 1 20'5 X 18'
Dining Room Kitchen/Dining, Vinyl
Kitchen 1 Eat-In, Tile Eat-In, Tile
Family Room B 35'10X13'5
Interior
Interior Features Smoke Detector
Hot Water 40 Gal+, Gas
Heating Gas Forced Air, Central Air
Cooling Gas Forced Air, Central Air
Heat Source Gas Forced Air, Central Air
Laundry Basement, Tile
Exterior
Parking Features Detached
Garage Spaces 2.0
Utilities Available City Water, City Sewer, Natural Gas, Electricity
Waterfront Description None
Roof Type Asphalt
Building
Construction Status Frame
Schools
Elementary Schools Bladen
Middle Schools Silver Lake
High Schools Silver Lake
GET MORE INFORMATION

Broker Associate | License ID: 20160398
+1(308) 830-2835 | dawn.thompson@exprealty.com





