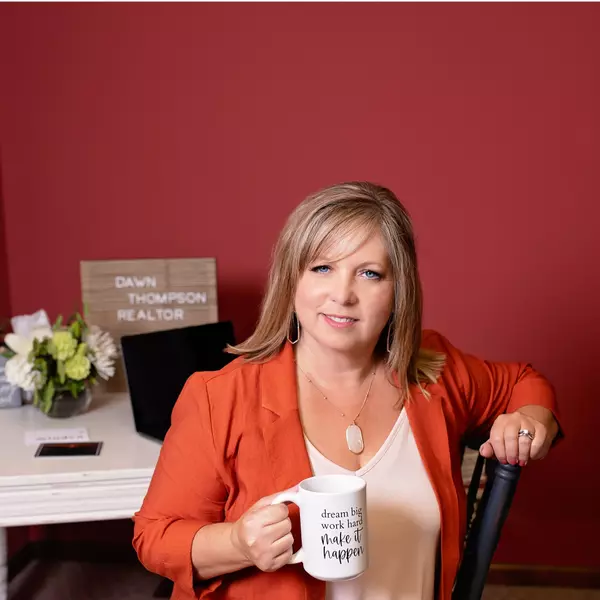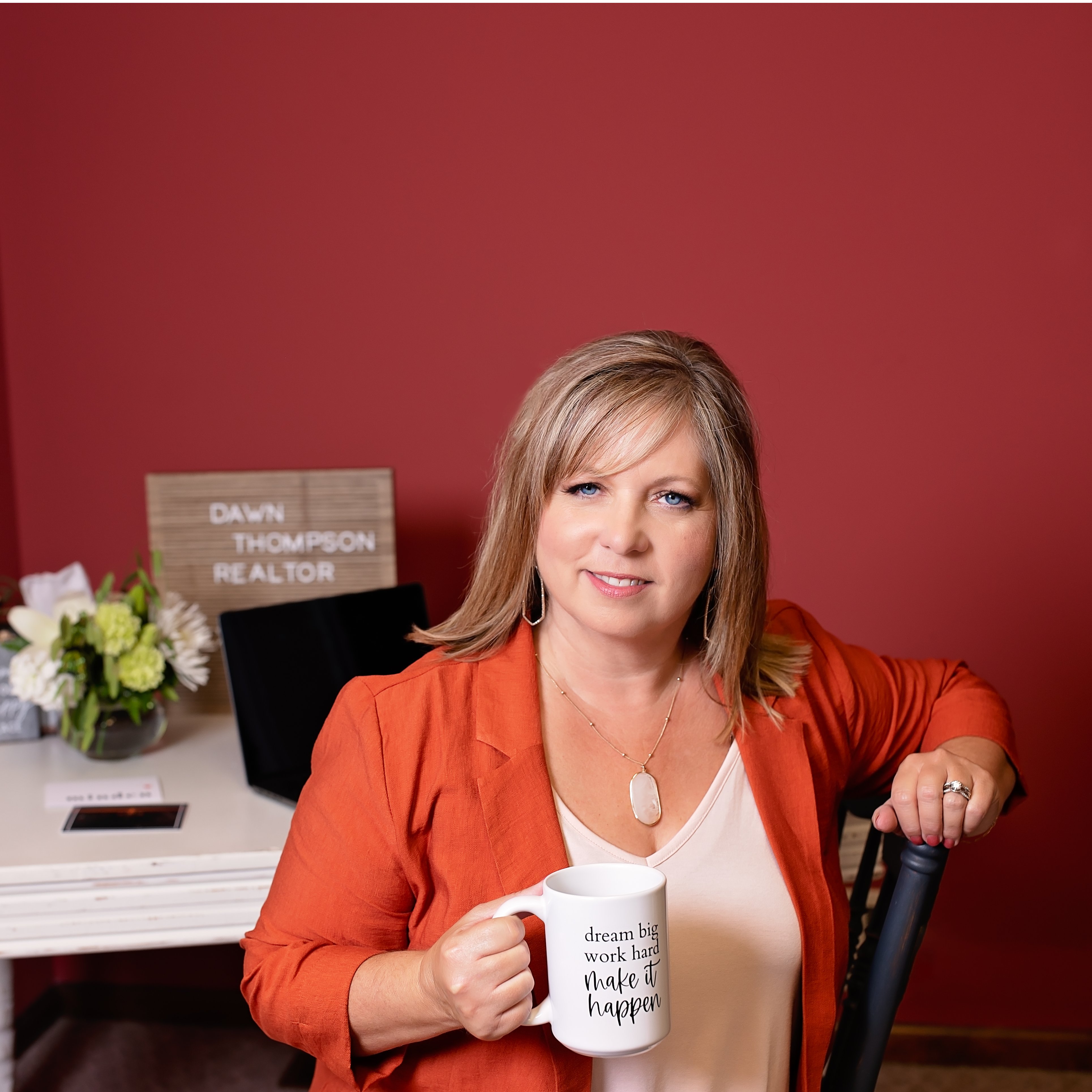
6303 12th Avenue Place Kearney, NE 68845
6 Beds
3 Baths
3,562 SqFt
UPDATED:
Key Details
Property Type Single Family Home
Sub Type SINGLE FAMILY
Listing Status Pending
Purchase Type For Sale
Square Footage 3,562 sqft
Price per Sqft $199
Subdivision Ne
MLS Listing ID 20251256
Style Ranch
Bedrooms 6
Construction Status Frame,Stone,Stucco
Abv Grd Liv Area 1,781
Total Fin. Sqft 3562
Year Built 2025
Annual Tax Amount $864
Tax Year 2025
Property Sub-Type SINGLE FAMILY
Property Description
Location
State NE
Area 1 - Nw In Town Kearney (N Of 25 St & W Of 2Nd)
Zoning R-1
Rooms
Family Room Bar, Sliding Glass Door, Carpet, Vinyl
Basement Full, Walk-Out, Fully Finished
Primary Bedroom Level 1
Bedroom 2 1
Bedroom 3 1
Bedroom 4 4
Bedroom 5 4
Living Room 1
Dining Room Kitchen/Dining, Sliding Glass Doors, Vinyl
Kitchen 1 Garbage Disposal, Pantry, Eat-In, Vinyl, Cooktop Garbage Disposal, Pantry, Eat-In, Vinyl, Cooktop
Family Room 4
Interior
Interior Features Garage Door Opener, Water Softener Owned, Smoke Detector, Walk In Closets, Ceiling Fan
Heating Gas Forced Air, Central Air
Cooling Gas Forced Air, Central Air
Fireplaces Number One, Gas
Heat Source Gas Forced Air, Central Air
Laundry Main, Vinyl
Exterior
Parking Features Attached
Garage Spaces 3.0
Utilities Available City Water, City Sewer, Natural Gas, Electricity
Waterfront Description None
Roof Type Comp/Shingle
Building
Construction Status Frame,Stone,Stucco
Schools
Elementary Schools Buffalo Hills
Middle Schools Horizon
High Schools Khs Or Kchs
GET MORE INFORMATION

Broker Associate | License ID: 20160398
+1(308) 830-2835 | dawn.thompson@exprealty.com





