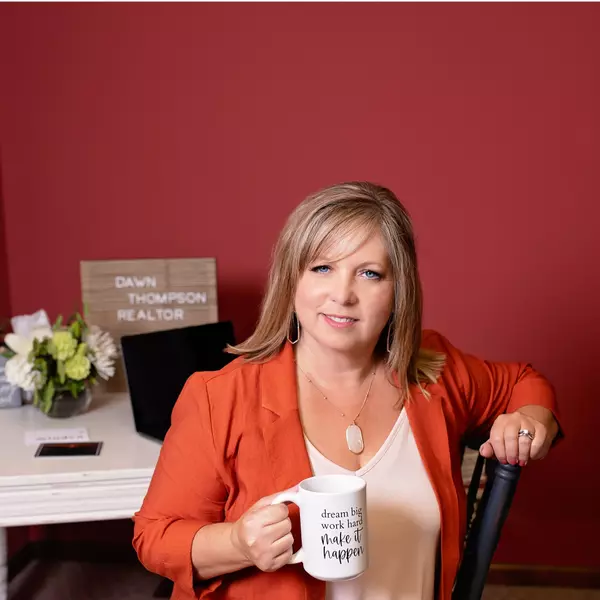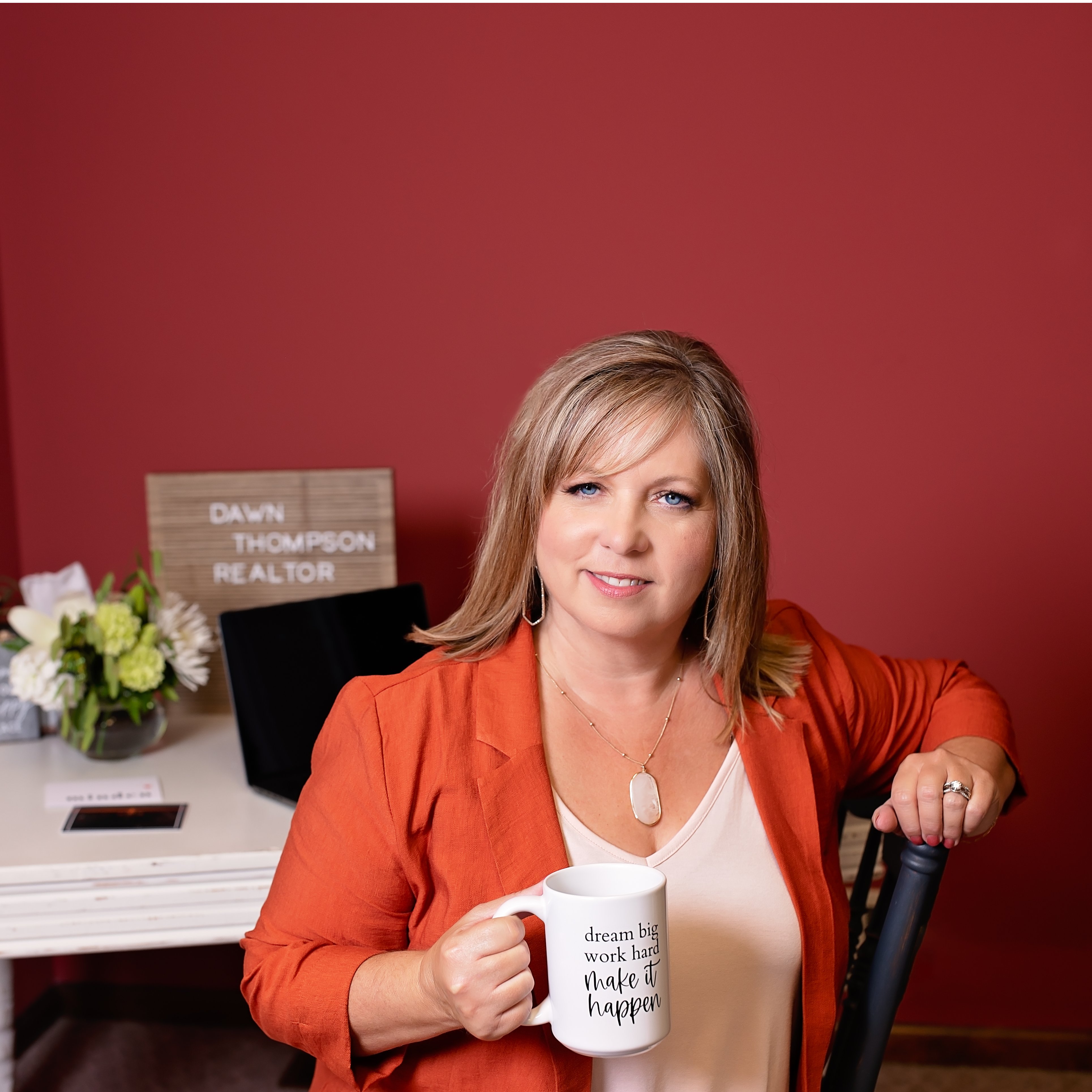
51 Sonja Drive Doniphan, NE 68832
5 Beds
4 Baths
4,718 SqFt
UPDATED:
Key Details
Property Type Single Family Home
Sub Type SINGLE FAMILY
Listing Status Active
Purchase Type For Sale
Square Footage 4,718 sqft
Price per Sqft $158
Subdivision Ne
MLS Listing ID 20251244
Style 1.5
Bedrooms 5
Construction Status Frame
Abv Grd Liv Area 4,718
Total Fin. Sqft 4718
Year Built 2003
Annual Tax Amount $6,080
Tax Year 2024
Property Sub-Type SINGLE FAMILY
Property Description
Location
State NE
Area Doniphan
Zoning SF
Rooms
Basement Partial
Primary Bedroom Level M
Bedroom 2 U
Bedroom 3 U
Bedroom 4 U
Bedroom 5 U
Living Room M 17'3x16'2
Dining Room M 16'x15'3 Kitchen/Dining, Sliding Glass Doors, Laminate
Kitchen M Dishwasher, Garbage Disposal, Microwave, Laminate Dishwasher, Garbage Disposal, Microwave, Laminate
Interior
Interior Features Garage Door Opener, Water Softener Owned, Smoke Detector, Walk In Closets, Ceiling Fan
Hot Water 50 Gal+, Gas
Heating Gas Forced Air, Central Air
Cooling Gas Forced Air, Central Air
Fireplaces Number One, Woodburning
Heat Source Gas Forced Air, Central Air
Laundry Main
Exterior
Parking Features Attached
Garage Spaces 2.0
Utilities Available Septic Tank, Well
Waterfront Description Lake
Roof Type Asphalt
Building
Construction Status Frame
Others
Virtual Tour https://youtu.be/n0fCvwzT-Vk
GET MORE INFORMATION

Broker Associate | License ID: 20160398
+1(308) 830-2835 | dawn.thompson@exprealty.com





