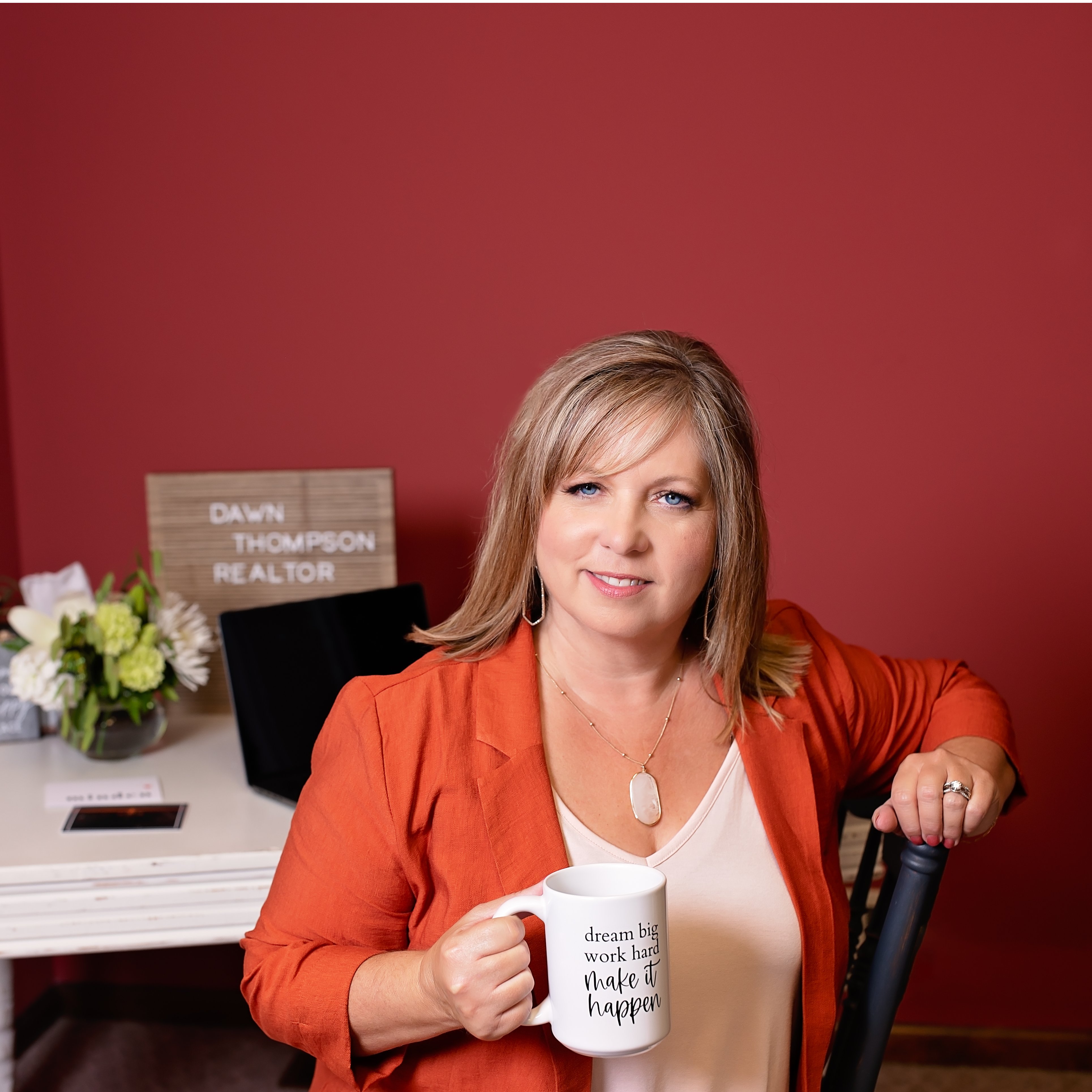
843 Highland Drive Hastings, NE 68901
2 Beds
4 Baths
3,627 SqFt
UPDATED:
Key Details
Property Type Single Family Home
Sub Type SINGLE FAMILY
Listing Status Pending
Purchase Type For Sale
Square Footage 3,627 sqft
Price per Sqft $99
Subdivision Ne
MLS Listing ID 20251237
Style Ranch
Bedrooms 2
Construction Status Frame
Abv Grd Liv Area 2,003
Total Fin. Sqft 3627
Year Built 1992
Annual Tax Amount $5,562
Tax Year 2024
Property Sub-Type SINGLE FAMILY
Property Description
Location
State NE
Area Hastings
Zoning SF
Rooms
Family Room Carpet
Basement Full, Partly Finished
Primary Bedroom Level M
Bedroom 2 M
Bedroom 3 B
Living Room M 19'9x27'
Kitchen M Electric Range, Dishwasher, Garbage Disposal, Refrigerator, Microwave, Vinyl Electric Range, Dishwasher, Garbage Disposal, Refrigerator, Microwave, Vinyl
Family Room B 13'x35'7
Interior
Interior Features Garage Door Opener, Water Softener Leased, Ceiling Fan
Hot Water Gas, 40 Gal+
Heating Gas Forced Air, Central Air
Cooling Gas Forced Air, Central Air
Fireplaces Number One, Electric
Window Features All
Heat Source Gas Forced Air, Central Air
Laundry Main
Exterior
Parking Features Attached
Garage Spaces 3.0
Utilities Available City Water, City Sewer
Waterfront Description None
Roof Type Asphalt
Building
Construction Status Frame
GET MORE INFORMATION

Broker Associate | License ID: 20160398
+1(308) 830-2835 | dawn.thompson@exprealty.com





