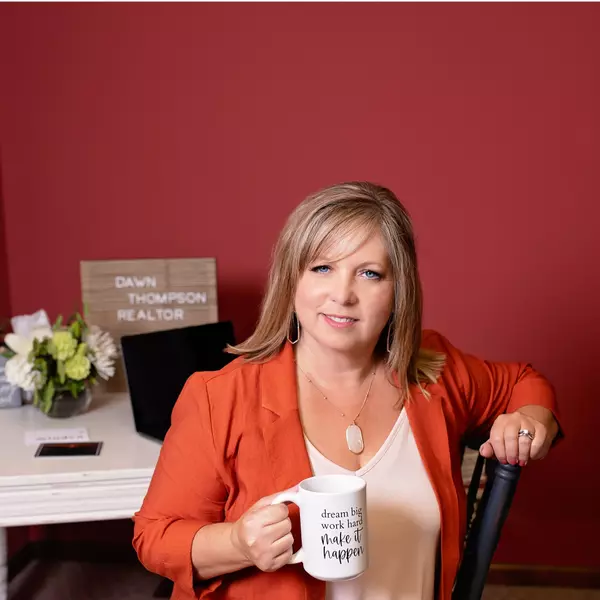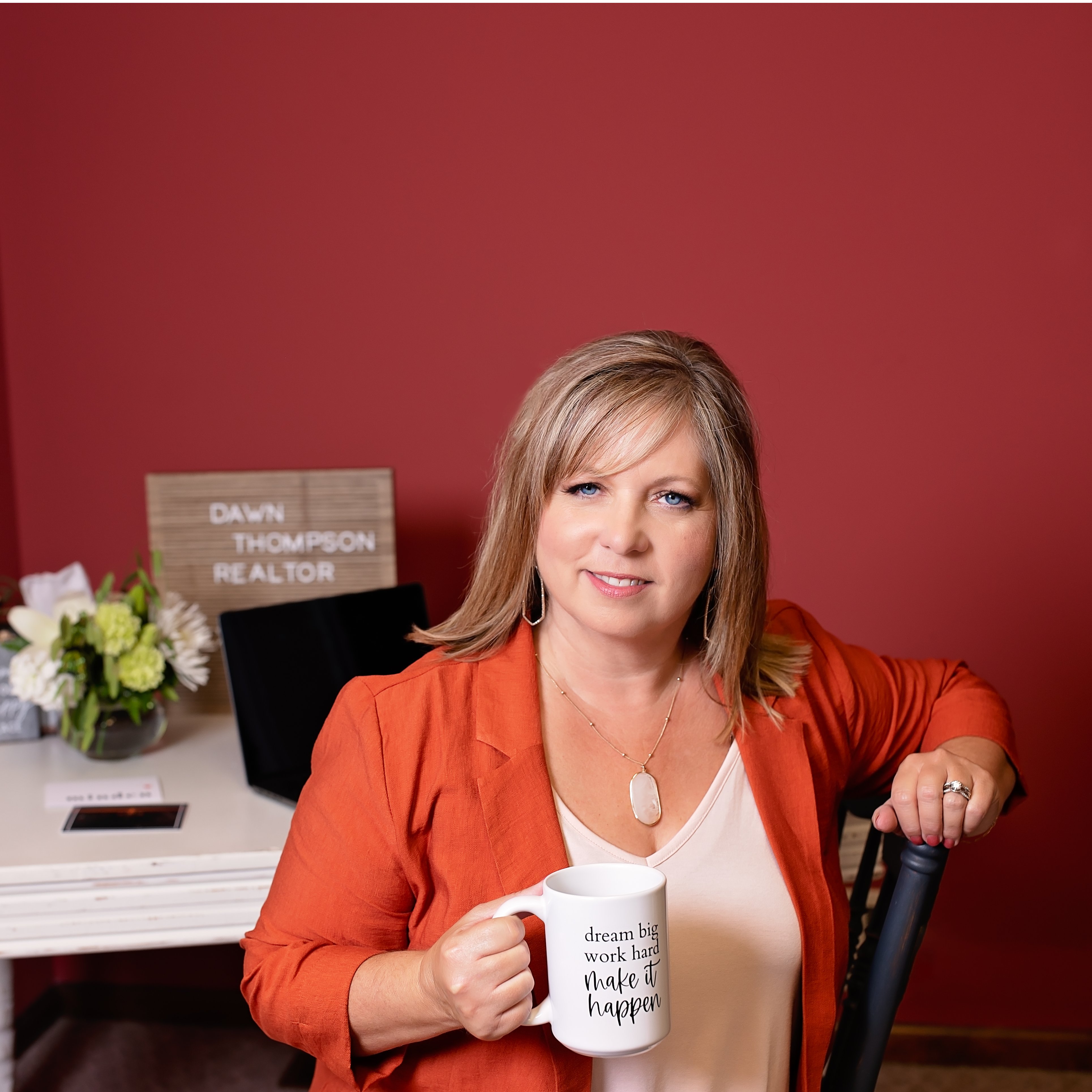
4111 Central Avenue Kearney, NE 68847-2532
5 Beds
3 Baths
2,734 SqFt
UPDATED:
Key Details
Property Type Single Family Home
Sub Type SINGLE FAMILY
Listing Status Active
Purchase Type For Sale
Square Footage 2,734 sqft
Price per Sqft $129
Subdivision Ne
MLS Listing ID 20250983
Style Ranch
Bedrooms 5
Construction Status Frame
Abv Grd Liv Area 1,367
Total Fin. Sqft 2734
Year Built 1974
Tax Year 2024
Property Sub-Type SINGLE FAMILY
Property Description
Location
State NE
Area 2 - Ne In Town Kearney (N Of 25Th St & E Of 2Nd Ave)
Zoning R-1
Rooms
Family Room Carpet
Basement Full, Partly Finished
Bedroom 2 1
Bedroom 3 1
Bedroom 4 4
Bedroom 5 4
Living Room 1 17' x 19'
Dining Room Living/Dining Combination, Sliding Glass Doors, Vinyl
Kitchen 1 Electric Range, Dishwasher, Refrigerator, Microwave Electric Range, Dishwasher, Refrigerator, Microwave
Family Room 4 12' x 33'
Interior
Interior Features Water Softener Owned
Hot Water Gas, 40 Gal+
Fireplaces Number One, Woodburning
Window Features Partial
Laundry Basement
Exterior
Parking Features Attached
Garage Spaces 2.0
Utilities Available City Water, City Sewer, Natural Gas, Electricity, Cable TV
Waterfront Description None
Roof Type Asphalt
Building
Construction Status Frame
Schools
Elementary Schools Northeast Elementary
Middle Schools Sunrise Middle School
High Schools Khs / Kchs
GET MORE INFORMATION

Broker Associate | License ID: 20160398
+1(308) 830-2835 | dawn.thompson@exprealty.com





