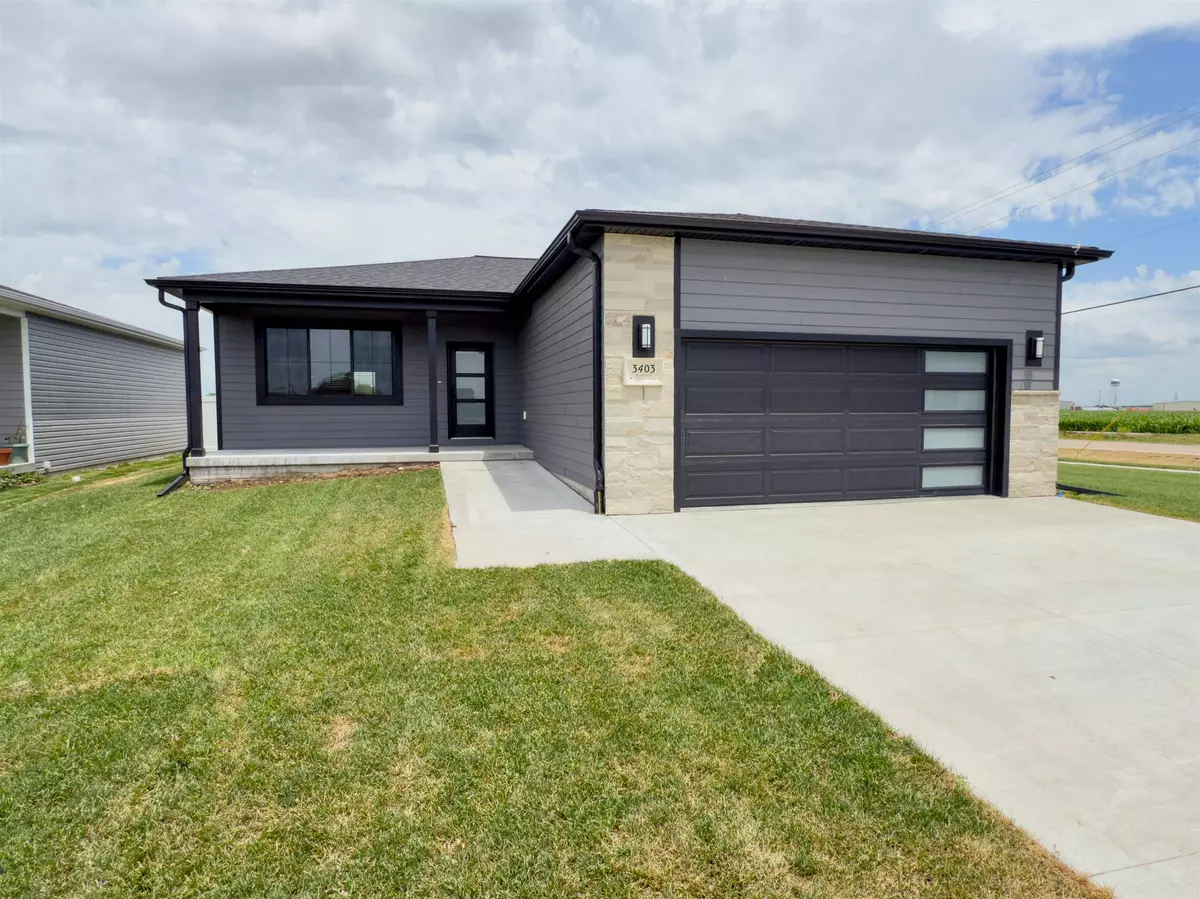
3403 X Avenue Kearney, NE 68847
4 Beds
3 Baths
2,520 SqFt
UPDATED:
Key Details
Property Type Single Family Home
Sub Type SINGLE FAMILY
Listing Status Active
Purchase Type For Sale
Square Footage 2,520 sqft
Price per Sqft $162
Subdivision Ne
MLS Listing ID 20250790
Style Ranch
Bedrooms 4
Construction Status Frame
Abv Grd Liv Area 1,260
Total Fin. Sqft 2520
Year Built 2025
Annual Tax Amount $391
Tax Year 2024
Property Sub-Type SINGLE FAMILY
Property Description
Location
State NE
Area 2 - Ne In Town Kearney (N Of 25Th St & E Of 2Nd Ave)
Zoning R2
Rooms
Basement Full, Drain Tiled
Living Room 17x15
Dining Room 10x9 Kitchen/Dining, Sliding Glass Doors, Vinyl
Kitchen Electric Range, Dishwasher, Garbage Disposal, Refrigerator, Microwave, Pantry, Vinyl, Granite Countertop Electric Range, Dishwasher, Garbage Disposal, Refrigerator, Microwave, Pantry, Vinyl, Granite Countertop
Interior
Interior Features Garage Door Opener, Smoke Detector, Walk In Closets, Ceiling Fan
Hot Water Electric
Heating Electric Forced Air, Heat Pump, Central Air
Cooling Electric Forced Air, Heat Pump, Central Air
Heat Source Electric Forced Air, Heat Pump, Central Air
Laundry Main, Bedroom Level, Electric, Vinyl
Exterior
Parking Features Attached
Garage Spaces 2.0
Utilities Available City Water, City Sewer, Electricity
Waterfront Description None
Roof Type Asphalt
Building
Construction Status Frame
Others
Virtual Tour https://my.matterport.com/show/?m=8JavLxWYeQF
GET MORE INFORMATION

Broker Associate | License ID: 20160398
+1(308) 830-2835 | dawn.thompson@exprealty.com





