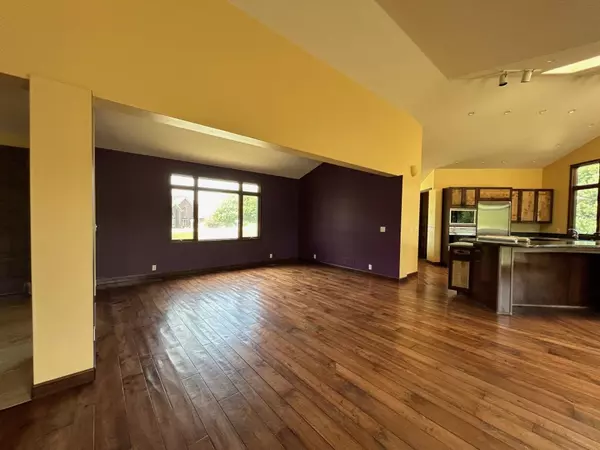
49 Lakeside Drive Kearney, NE 68845
4 Beds
7 Baths
5,936 SqFt
UPDATED:
Key Details
Property Type Single Family Home
Sub Type SINGLE FAMILY
Listing Status Pending
Purchase Type For Sale
Square Footage 5,936 sqft
Price per Sqft $133
Subdivision Ne
MLS Listing ID 20241098
Style Ranch
Bedrooms 4
Construction Status Frame
Abv Grd Liv Area 2,968
Total Fin. Sqft 5936
Year Built 2010
Annual Tax Amount $10,392
Tax Year 2023
Property Sub-Type SINGLE FAMILY
Property Description
Location
State NE
Area 5 - Nw Out Of Town Kearney (N Of 25Th St & W Of 2Nd Ave)
Zoning RR2
Rooms
Family Room Bar, Fireplace, Sliding Glass Door, Carpet
Basement Full, Partly Finished
Primary Bedroom Level 1
Bedroom 2 4
Bedroom 3 4
Bedroom 4 4
Living Room 1 18x29
Dining Room 1 12x17'4 Wood
Kitchen 1 Gas Range, Dishwasher, Garbage Disposal, Refrigerator, Microwave, Pantry, Wood, Oven, Granite Countertop Gas Range, Dishwasher, Garbage Disposal, Refrigerator, Microwave, Pantry, Wood, Oven, Granite Countertop
Family Room 4 16'6x21
Interior
Interior Features Garage Door Opener, Water Softener Owned, Walk In Closets
Hot Water 50 Gal+
Heating Heat Pump, Central Air
Cooling Heat Pump, Central Air
Fireplaces Number Three +, Gas
Heat Source Heat Pump, Central Air
Laundry Main, Basement, Washer stays, Dryer stays
Exterior
Parking Features Attached
Garage Spaces 3.0
Utilities Available Natural Gas, Electricity, Septic Tank, Well
Waterfront Description None
Roof Type Comp/Shingle
Building
Construction Status Frame
Others
Virtual Tour https://storage.net-fs.com/hosting/5917614/468/
GET MORE INFORMATION

Broker Associate | License ID: 20160398
+1(308) 830-2835 | dawn.thompson@exprealty.com





